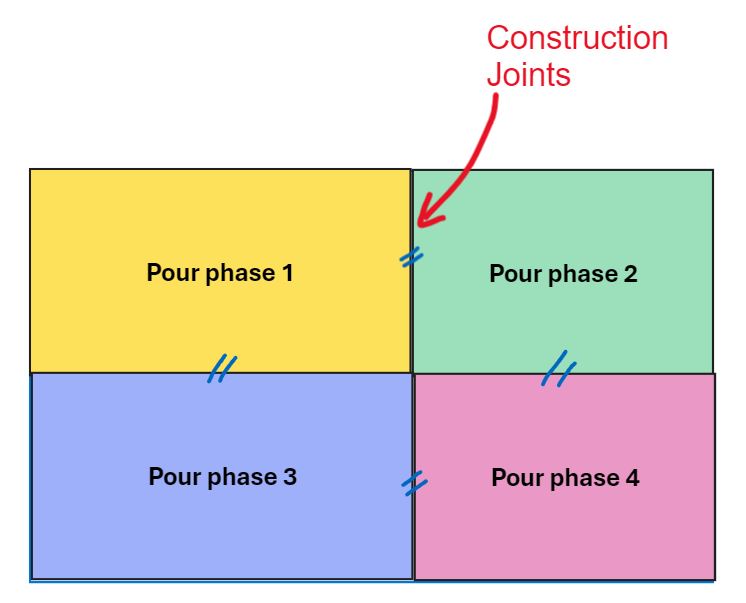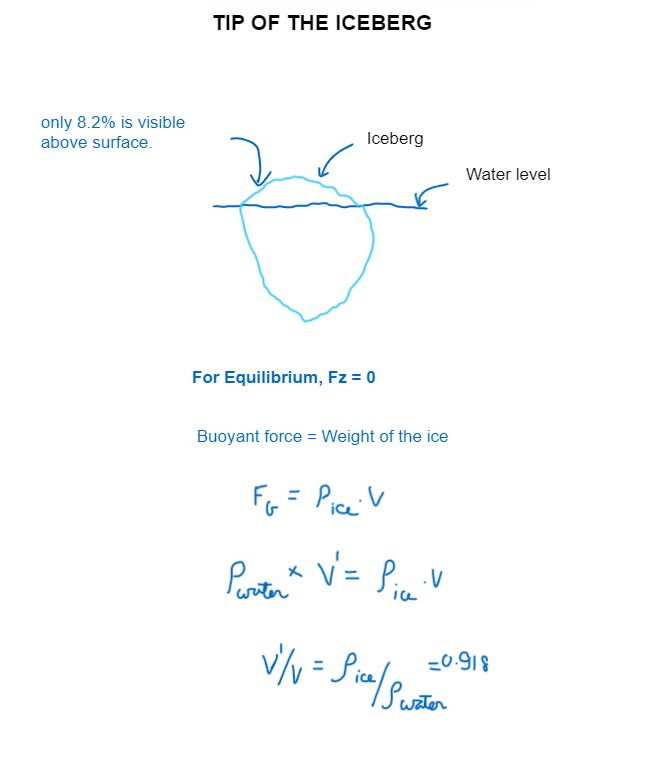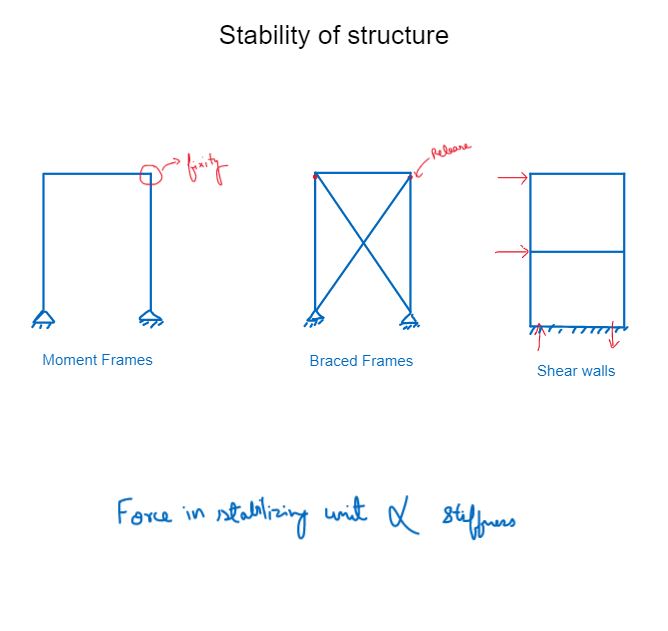Technical Articles
Structural Engineering Blog
BASE SHEAR CALCULATION
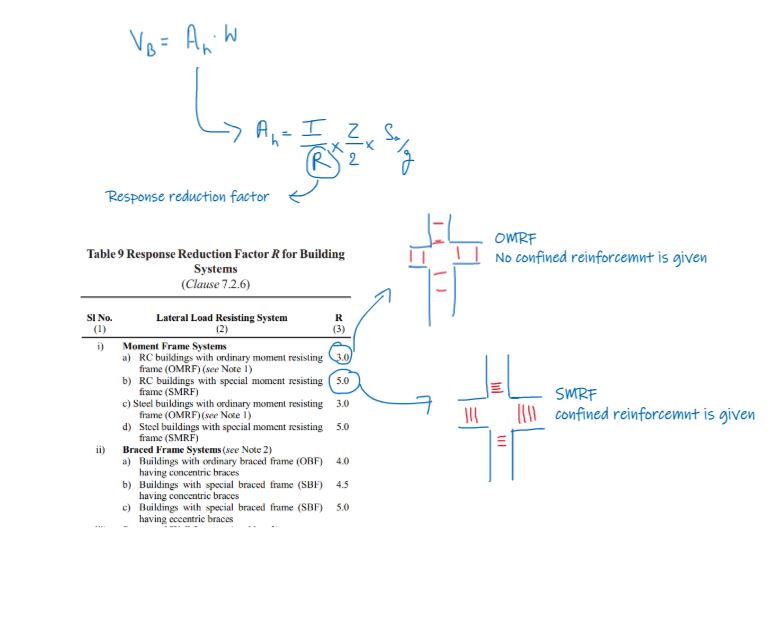
💡 Earthquake forces are simplified and taken as base shear acting on the base of[…]
Structural Engineering – Emerging Fields
Structural engineering like other domains is also witnessing some emerging areas. So here are a[…]
Importance of Hand Sketches in Structural Detailing
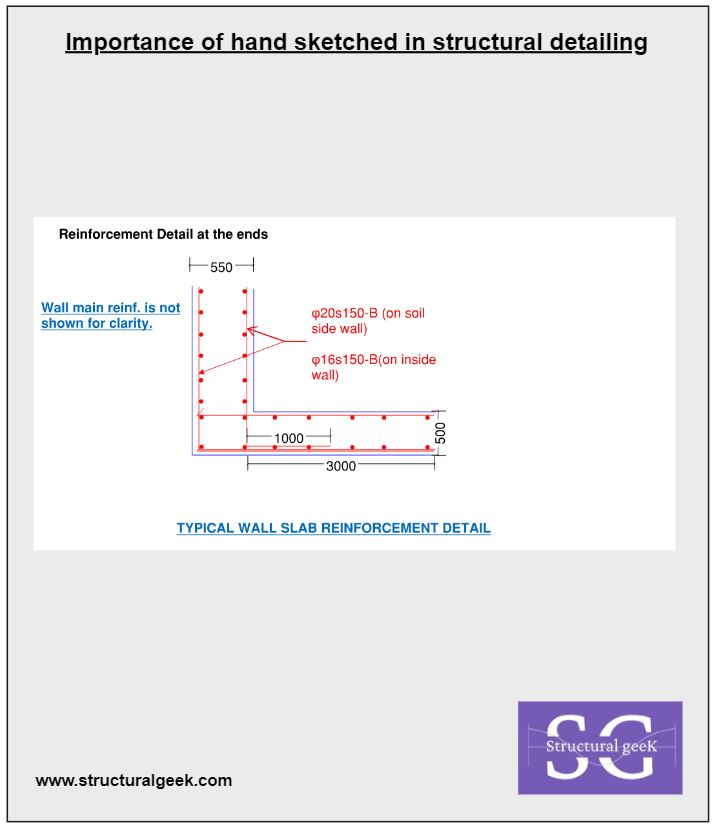
As a structural engineer it is very crucial to draw hand sketches to communicate your[…]
SHEAR RESISTANCE OF CONCRETE COLD JOINT
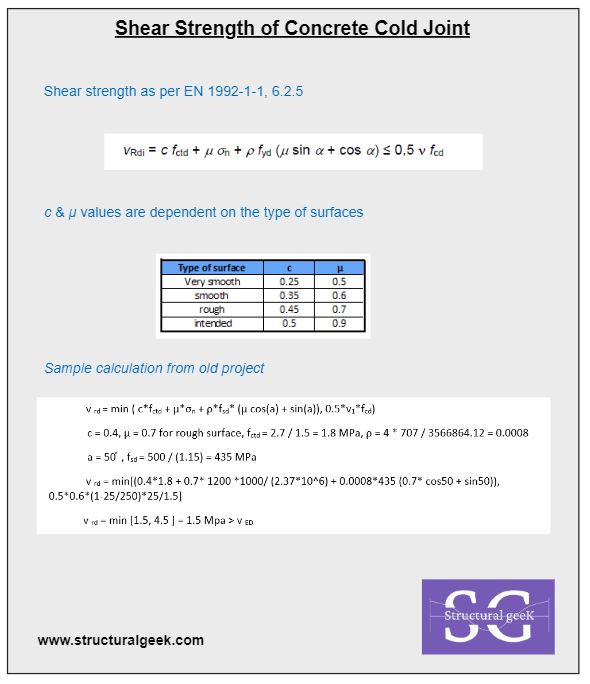
As a structural engineer you are required to estimate the design shear strength of concrete[…]
Structural System
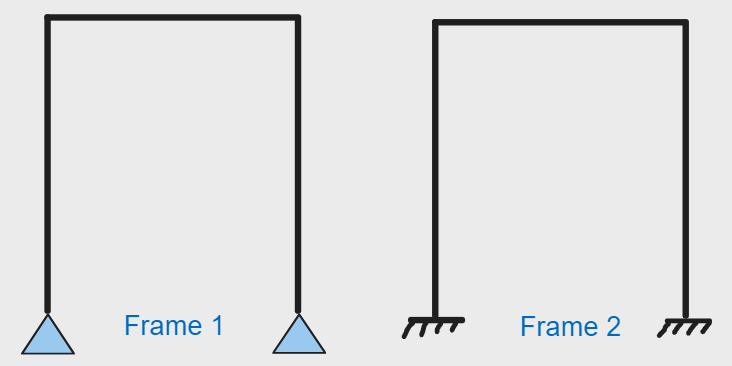
Structural System Structural system or structural framing shows how the vertical and lateral loads are[…]
STRUCTURAL ENGINEERING BASICS
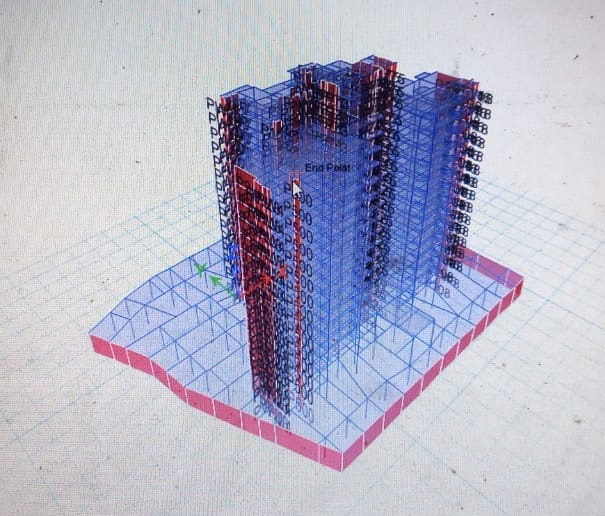
Ease of availability analysis software & need to get quick solutions for structural problems has[…]
COMPOSITE DECK SLAB
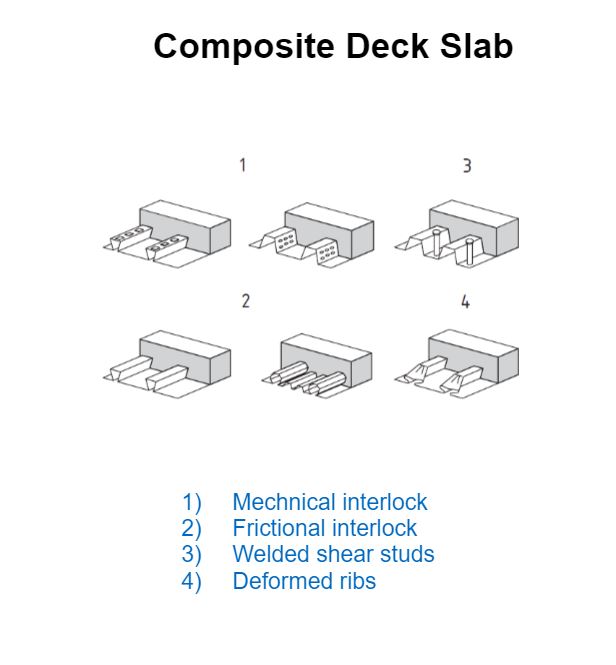
Composite deck slab or combideck is special type of floor system where profiled steel plate[…]
PRESTRESSED MEMBER DESIGN
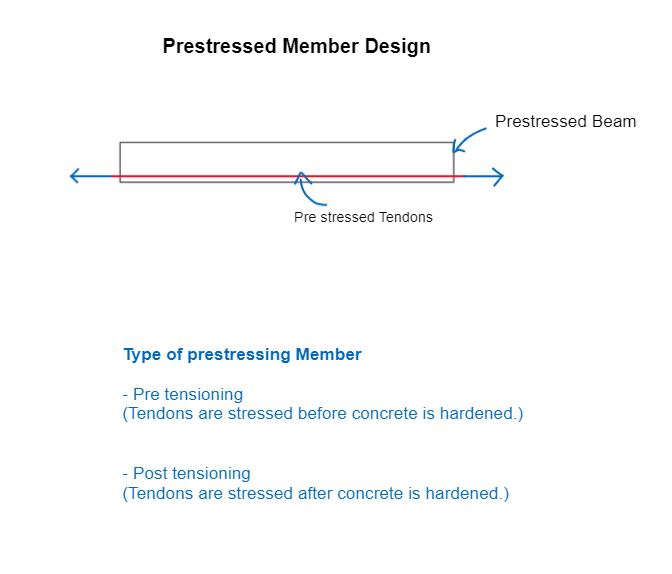
As a structural engineer you are often faced with a challenge to reduce the beam[…]
STIFFNESS MODIFIERS
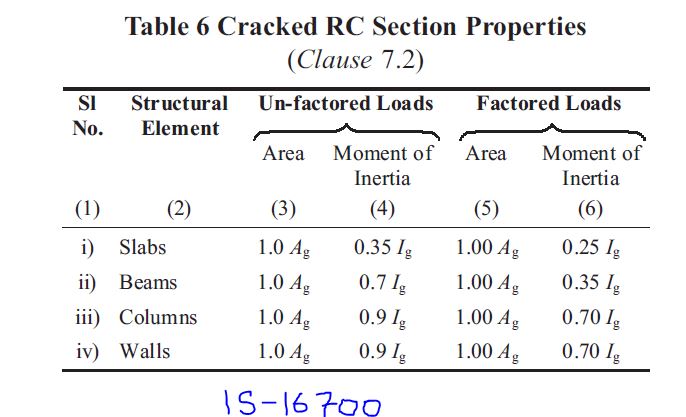
Concrete structures under high seismic loads experience significant stresses and structural members yield & start[…]
SHEAR TRANSFER – DOWEL ACTION
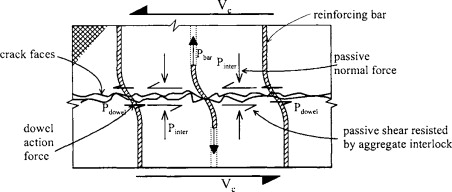
Resistance against shear force in reinforced concrete is generally provided by both concrete and reinforcement[…]
STRUCTURAL TIMBER
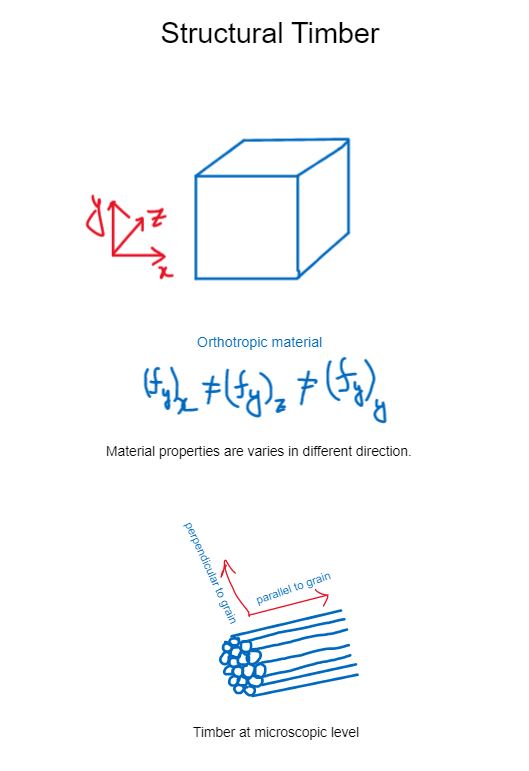
With increased awareness about carbon emissions from construction activities & embodied carbon, the use of[…]
CONCRETE STRESS BLOCK
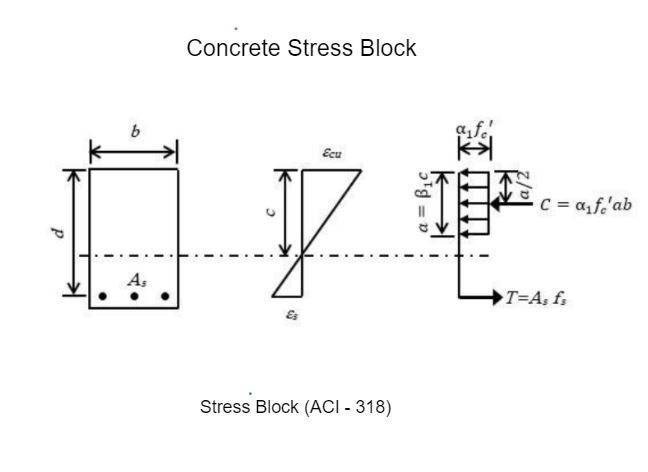
CONCRETE STRESS BLOCK [1] Bending essentially creates compression in one half of the section &[…]
UPLIFTS IN STRUCTURAL FOUNDATIONS
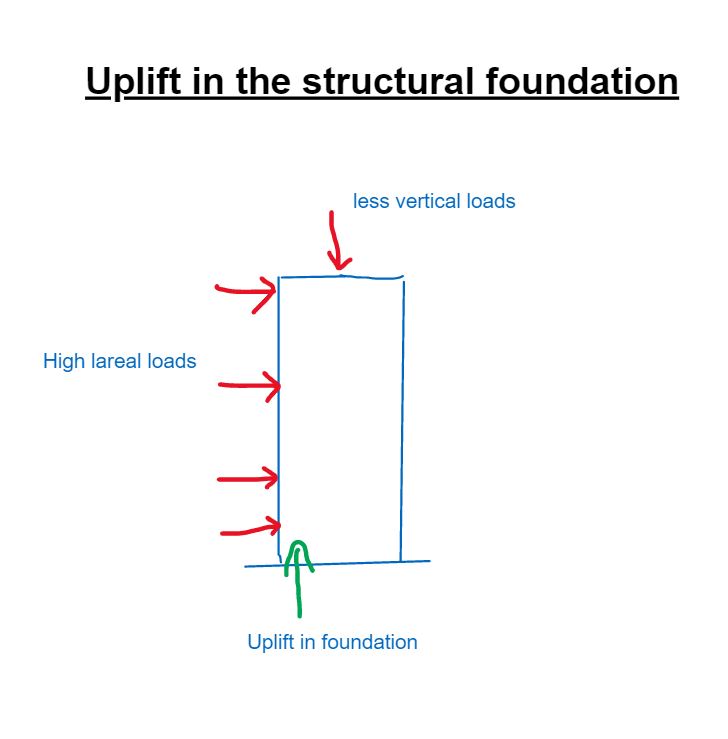
UPLIFTS IN STRUCTURAL FOUNDATIONS Structures which have high lateral loads as compared to vertical loads[…]
SHEAR WALL DESIGN CALCULATION
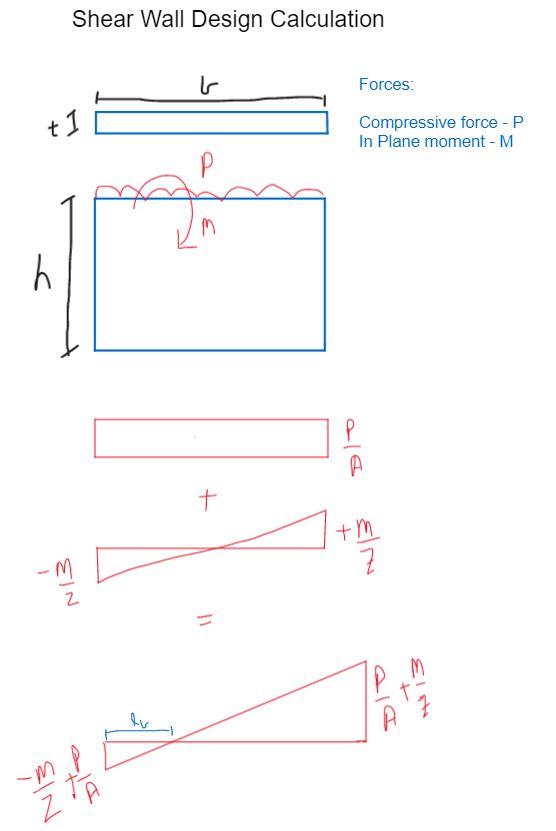
SHEAR WALL DESIGN CALCULATION Shear walls are critical component of lateral load resisting system of[…]
OUTRIGGER STRUCTURAL SYSTEM
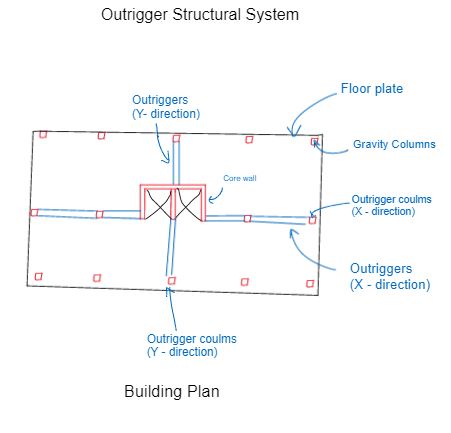
Outriggers are advanced structural systems which are used to design high-rise buildings. [1] Outriggers are[…]
Plate Reinforced Composite Coupling Beam
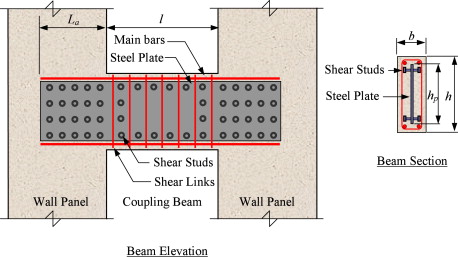
Shear walls are main component for lateral load resisting system in high rise buildings. Walls[…]
PRECAST MEMBER DESIGN
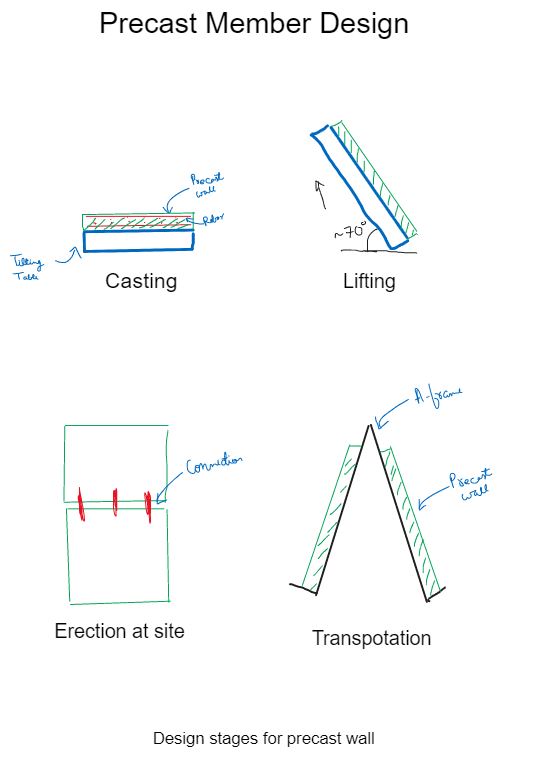
Unlike cast in-situ structures, precast structural members need to be checked for multiple design stages[…]
DIMENSION FOR GRAVITY COLUMNS
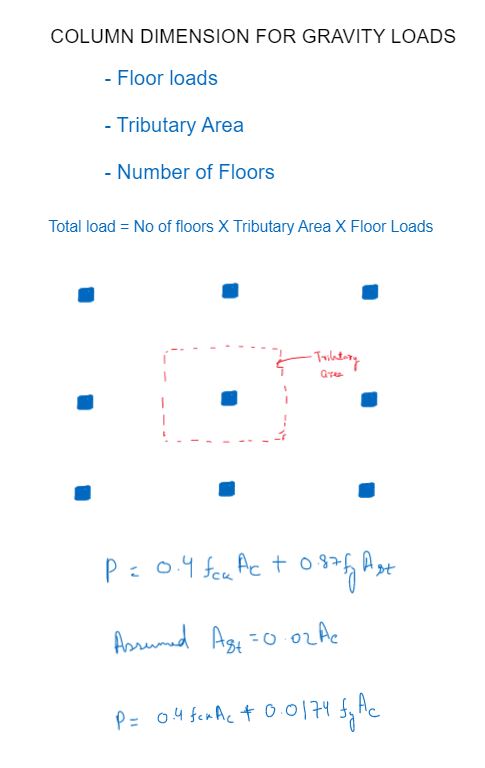
At times as a structural engineer you are required to make quick approximate estimations for[…]
Verification of Analytical Model
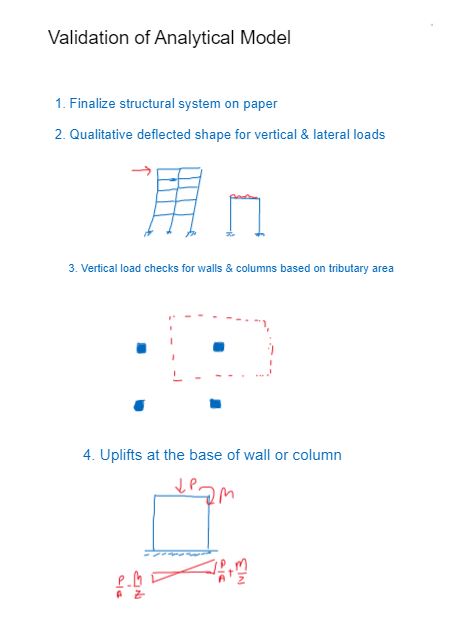
With easy accessibility & too much use of analytical software for structural design, it has[…]
MODAL ANALYSIS
Structures have natural frequency & time period based upon their mass, stiffness & damping distribution.[…]
INFILL WALLS
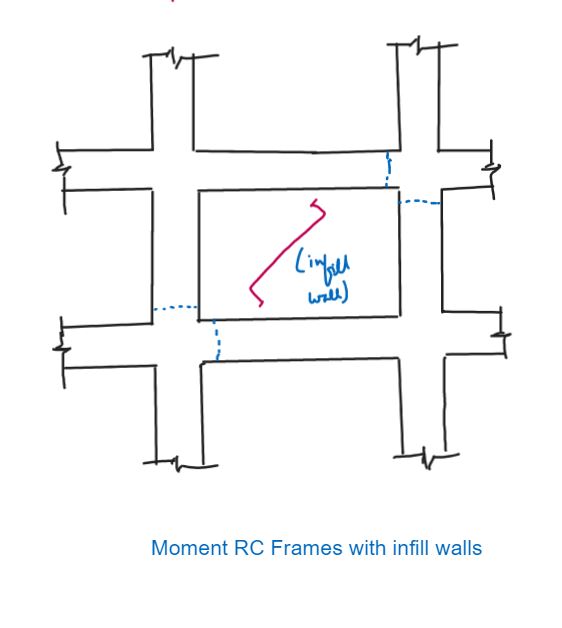
In continuation of my previous post on soft story in buildings, I had discussed about[…]
STEEL CONNECTIONS
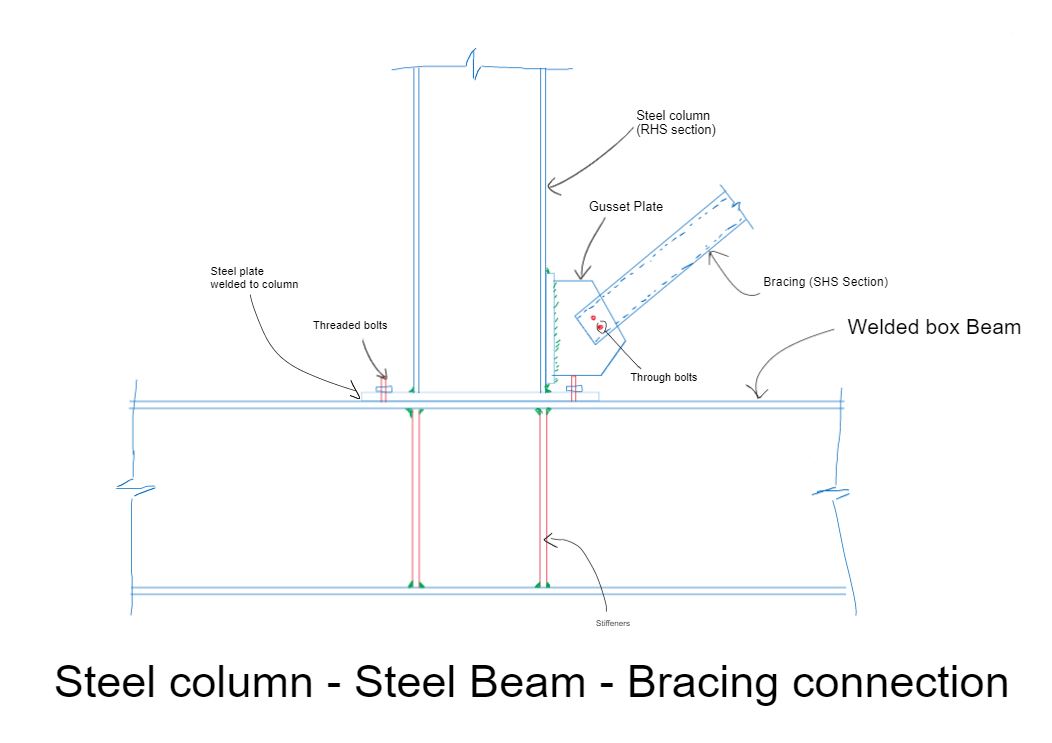
It is crucial to properly erect & assemble the steel connections as they have been[…]
PUSHOVER ANALYSIS
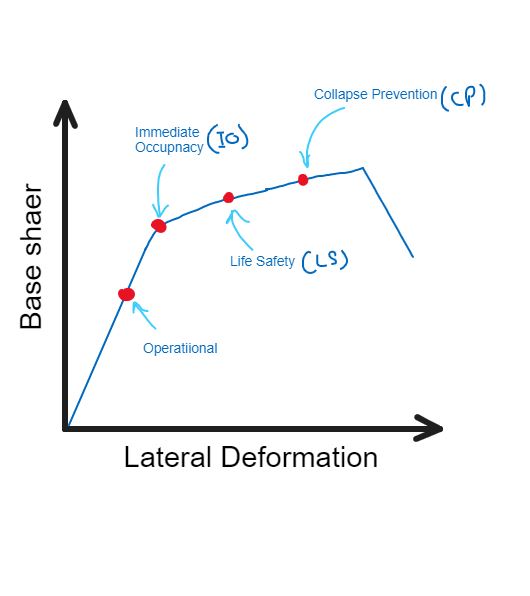
In continuation of my previous post on performance-based design, I had discussed how it is[…]
TYPES OF ANALYSIS
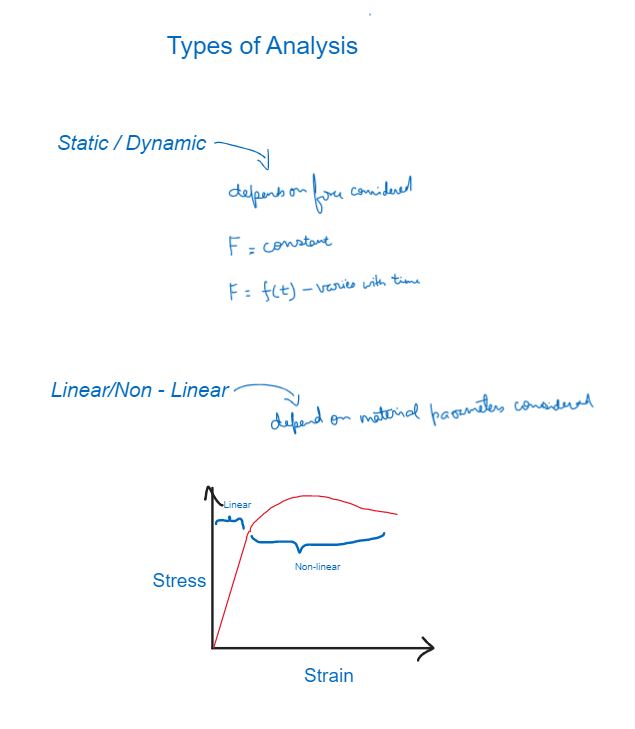
Structural analysis techniques can be broadly categorised into four types. – Static linear analysis– Dynamic[…]
Precast Connections
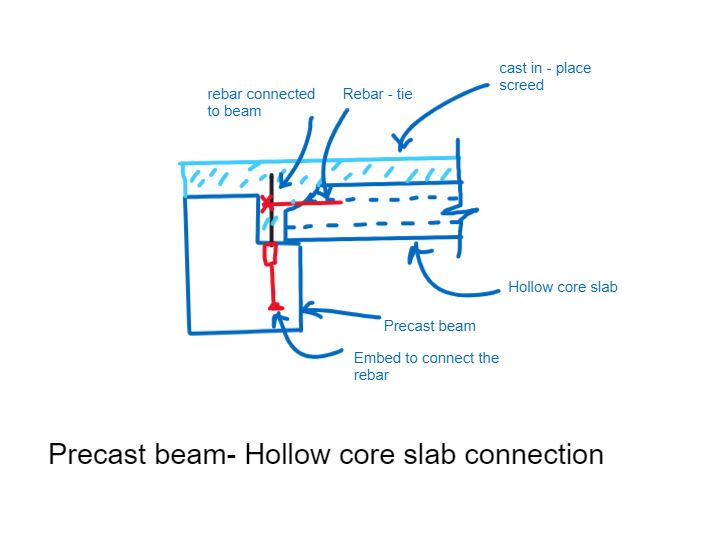
Connections are very crucial when if comes to precast buildings. The detailing of these connection[…]
Backstay Effect
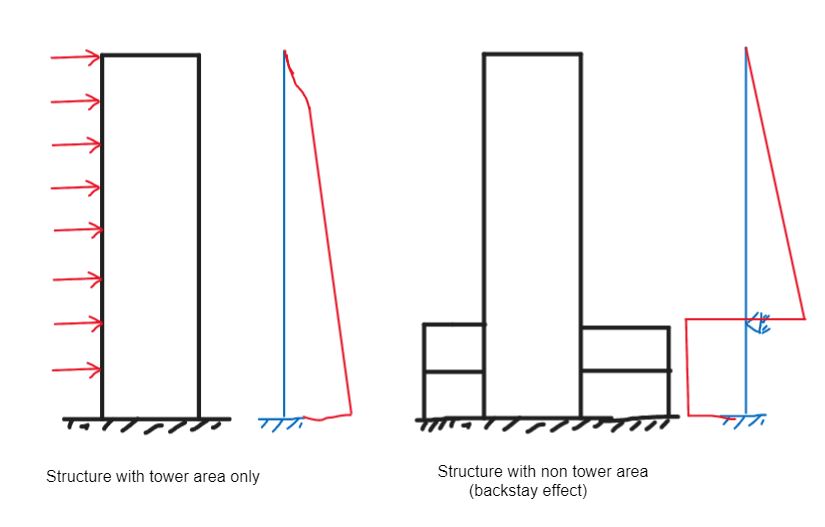
Buildings with more parking requirements tend to have multiple basements or podiums levels. Usually, these[…]
Construction Stage Analysis
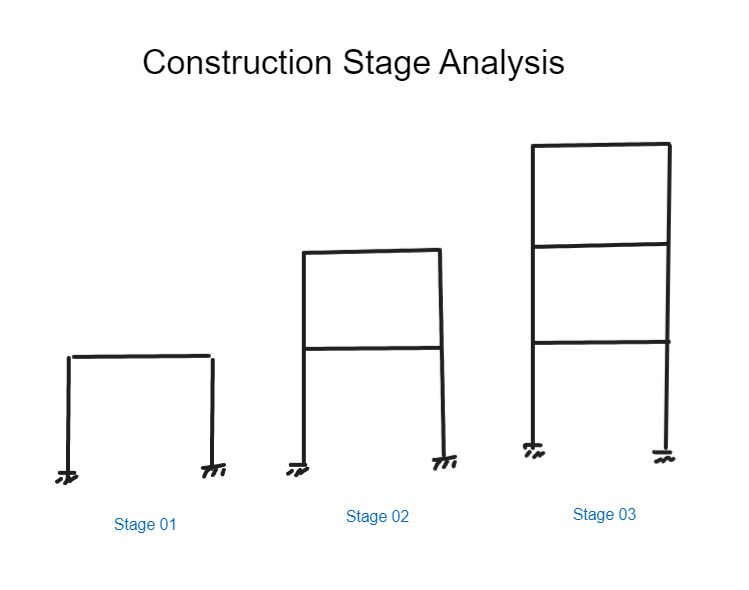
The buildings are generally analyzed and designed for completed stage that is when they are[…]
STRUT & TIE
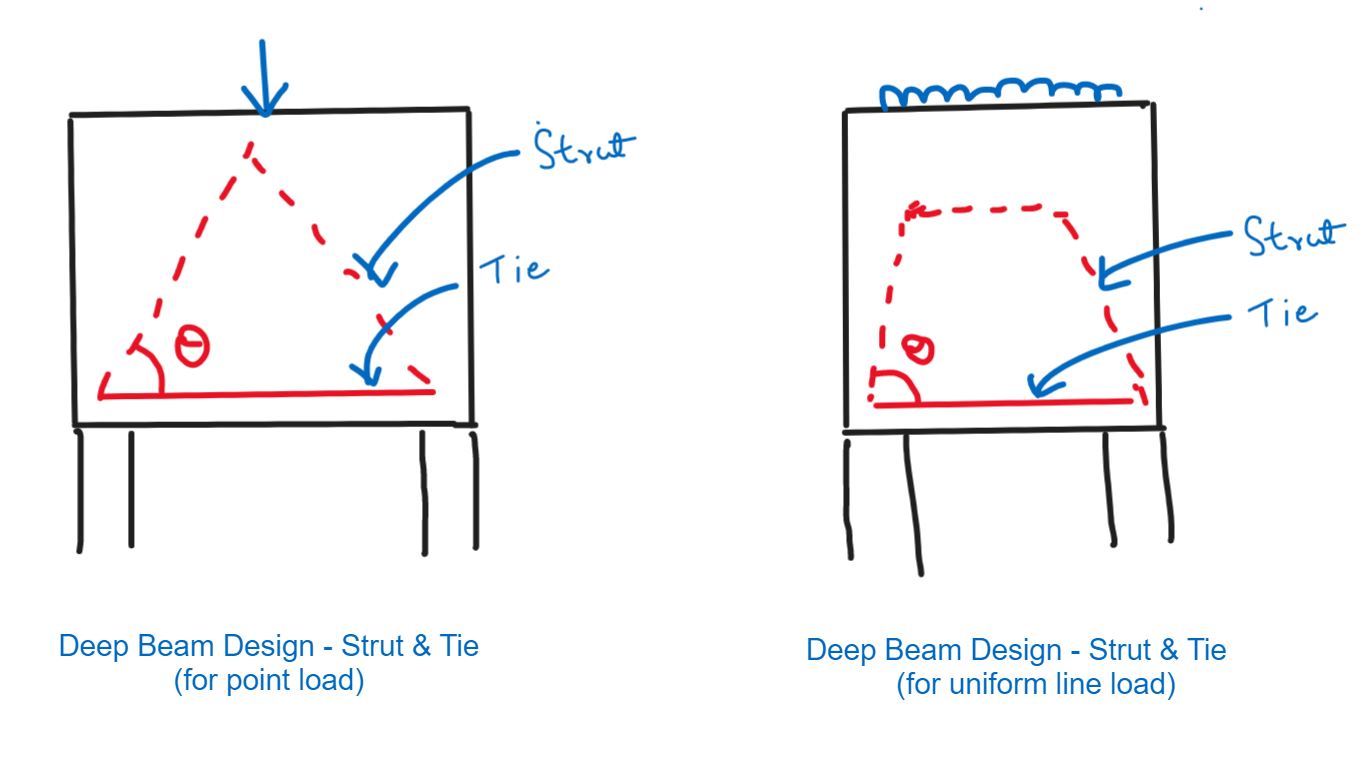
Strut and Tie is an alternative modelling technique used to design reinforced concrete members. [1][…]
Performance Based Design
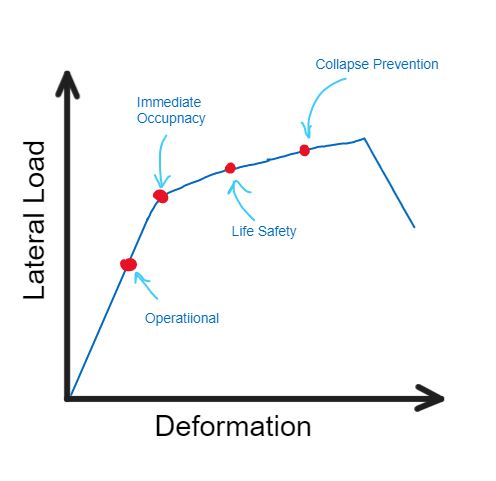
[1] The conventional method of structural design is based upon force approach. Wherein the structure is[…]
Column Shortening Effect
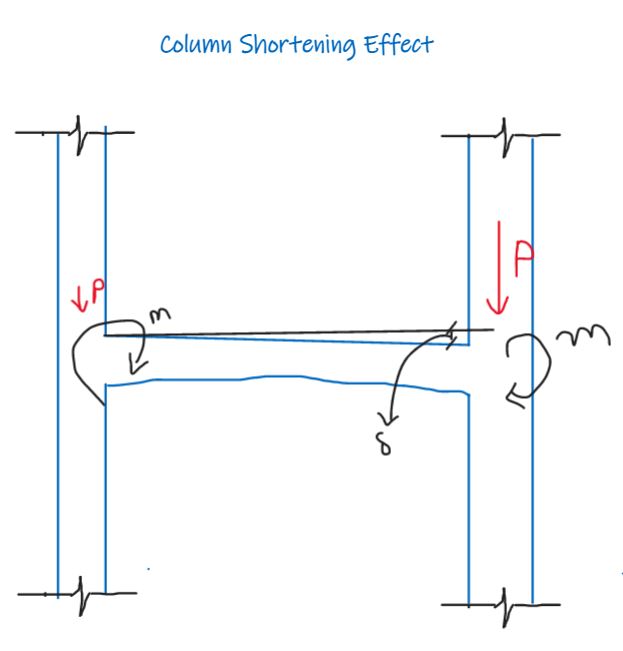
The vertical loads on columns in a structure usually depend upon the tributary area and[…]
Critical section for Shear
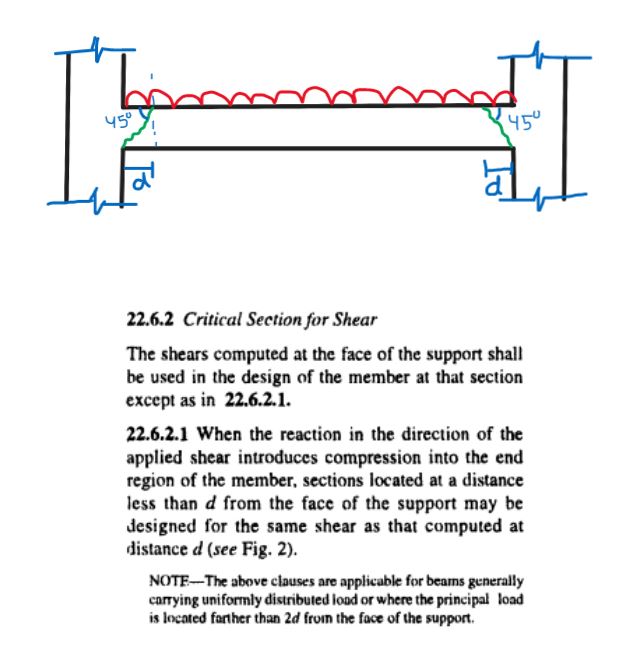
[1] For a simply supported or a continuous beam the shear force is generally maximum[…]
Response Reduction Factor
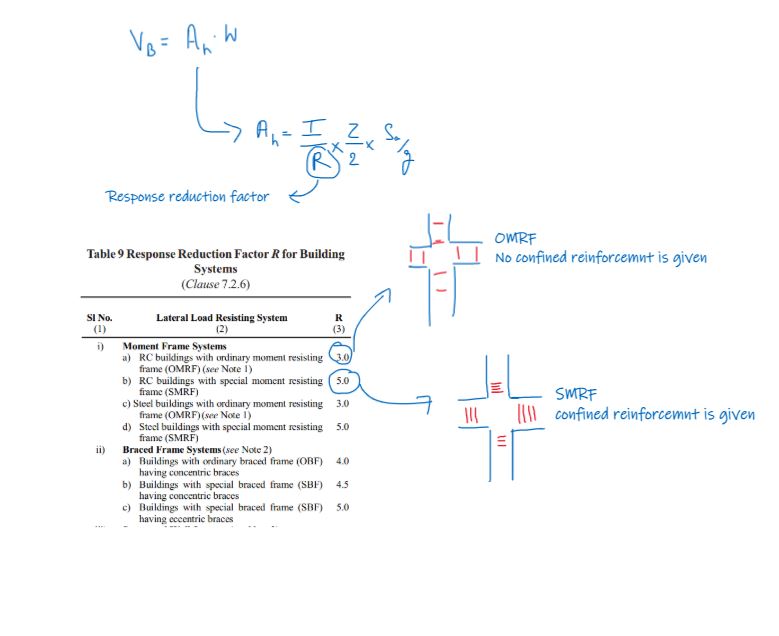
The seismic base shear for a structure is reduced by response reduction factor – R[…]
Wind Load Calculation
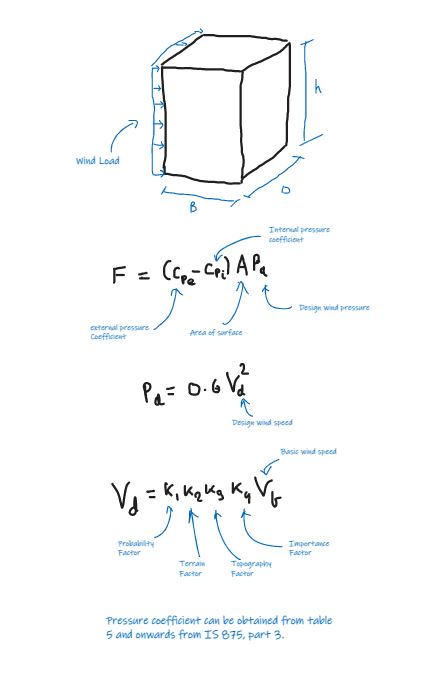
Design wind load on a structure usually depends on design wind speed, exposed area of[…]
Cantilever Retaining Walls
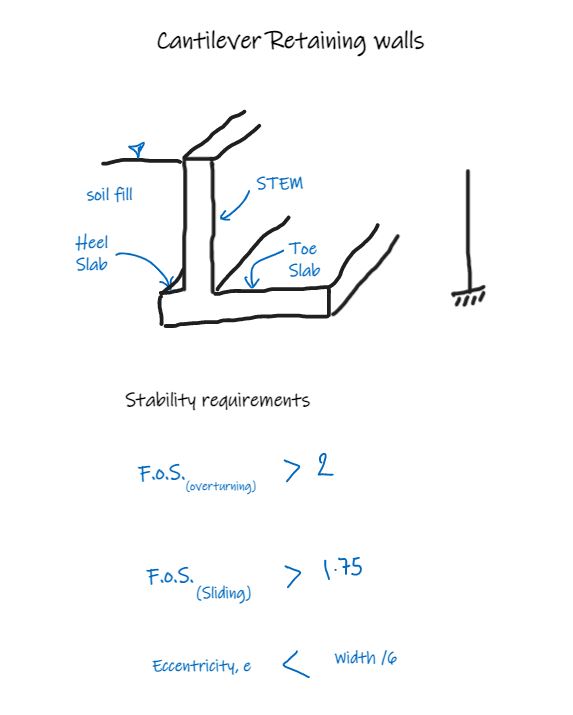
Retaining walls with no or little slab support at the top are often designed as[…]
Equivalent Static Force Method
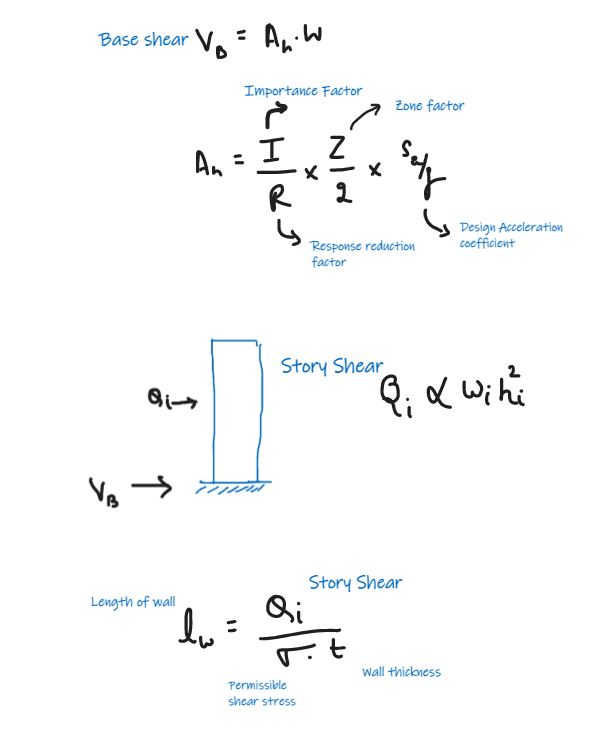
IS 1893 (Criteria for earthquake resistant design of structures) recommends simplified static approach for computing[…]
