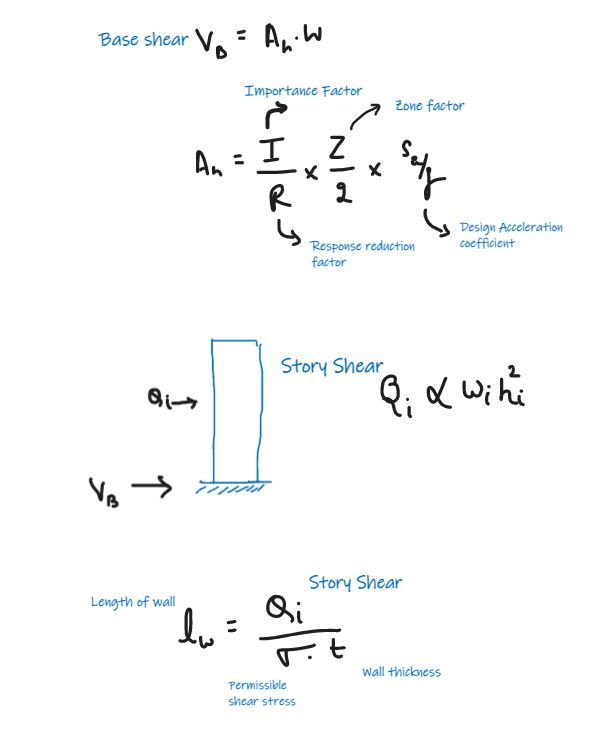IS 1893 (Criteria for earthquake resistant design of structures) recommends simplified static approach for computing base shear of a structure.
Building structure with height less than 15m and coming under seismic zone II can be designed using equivalent static force method.
[1] As per equivalent static method, base shear can be computed by multiplying Ah( design horizontal seismic coefficient) to total seismic weight(W) of the structure.
[2] The Ah of structure depends Importance factor, zone factor, response reduction factor and design acceleration coefficient of the structures.
[3] Further story shear at individual levels can be computed by distributing the base shear as per their seismic and height from the base.
[4] Once story shear at each level is known, required length of shear wall can be obtained by dividing it with maximum possible shear stress in wall.
This offers a quick simplified approach to get the length of stabilizing walls required for structure.
What other quick methods are adopted in the industry to make rough check for the lateral stability system.
Comments and suggestions are welcomed.

Comments are closed