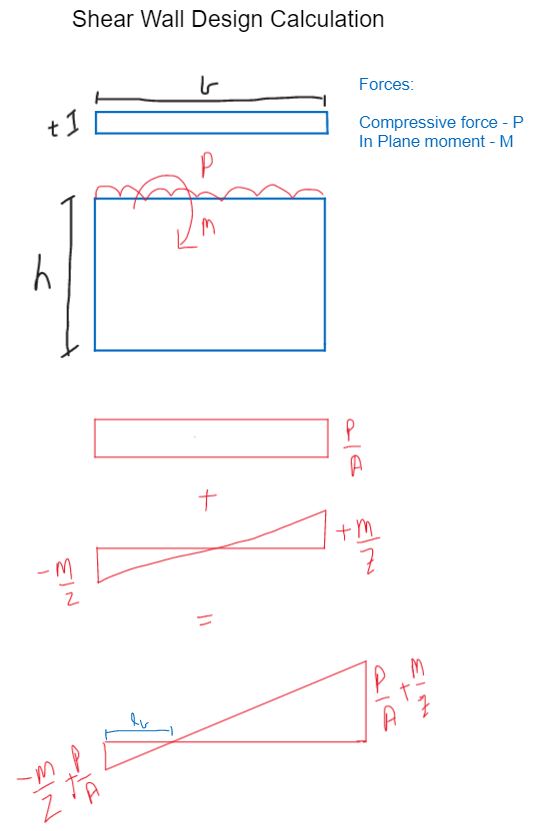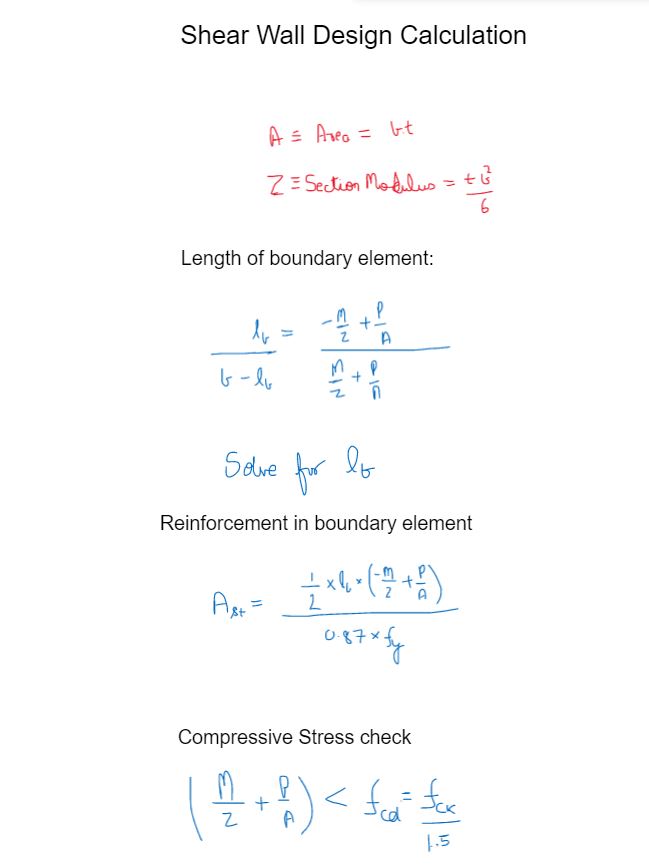SHEAR WALL DESIGN CALCULATION
Shear walls are critical component of lateral load resisting system of a building structure, and they help to take forces from wind & earthquake.
[1] Generally, shear walls in a building need to take the vertical loads (linear or point), horizontal load & high in-plane moments produced by lateral forces.
[2] The vertical force induces a uniform compressive stress in the shear wall and the horizontal force & moment induces a push-pull effect, generating tension on one side and compression on another.
[3] The overall stress pattern of shear wall is linear in nature with most area in compression and less or no area in tension. (Length of compression & tension region depends upon actual moment & vertical forces).
[4] The tension region forms the boundary element in shear wall and is detailed with closely spaced vertical bars and confined reinforcement.
Whereas the rest of the wall is ensured the compression stress which are being induced.
[5] The extreme compressive area is also checked so that the stress is less than the design compressive stress.
The calculations & relevant expressions are shown in the image below. Additional checks are to be carried out which have openings in them.
This is a post on shear wall design calculation, any comments or suggestions are welcomed.


Comments are closed