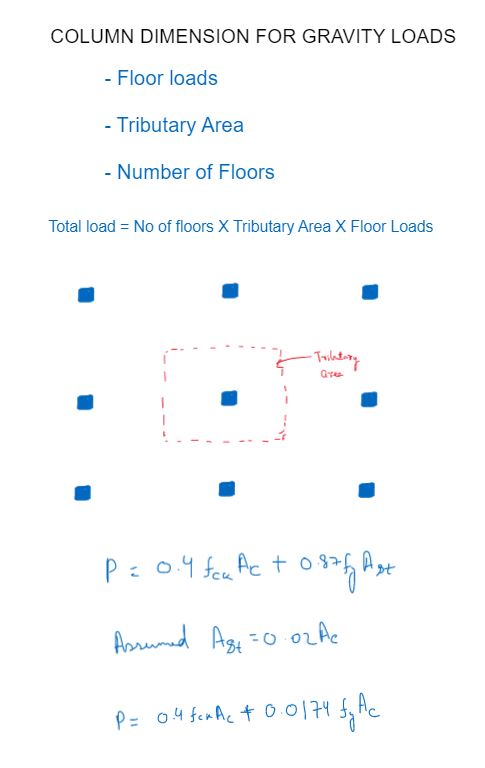At times as a structural engineer you are required to make quick approximate estimations for member sizes.
[1] The sizes for gravity columns can easily be determined if you have a basic approximation about floor loads, tributary area & number of floors.
[2] The floor loads are generally composed of dead load of floor slabs & occupancy loads as per IS 875 or relevant codes.
[3] The dead loads for slabs can be calculated if you can make tentative estimates about the slab depth based on the spans.
[4] Once you have the floor loads and the tributary area for most critical columns can be found by grid spacing.
[5] Total loads on bottom most story can be found as
Total load = Factored floor loads * tributary area from the floor * number of stories.
[6] Once the total vertical loads are known, the column dimension can be found by assuming certain percentage of reinforcement. (2% reinforcement in columns is fair assumption if you are checking for gravity loads only)
P = 0.4 fck Ac + 0.67 fy Ast
Assumed Ast = 0.02 Ac
P = 0.4 fck Ac + 0.0134 fy Ac
[7] From this the area of the column can easily be determined, but this only factors in vertical loads & no moment.
This is post on approximate estimation of sizes of gravity columns. Please what other approximation method you use for rough member size estimation.
Any comments or suggestions are welcomed.

Comments are closed