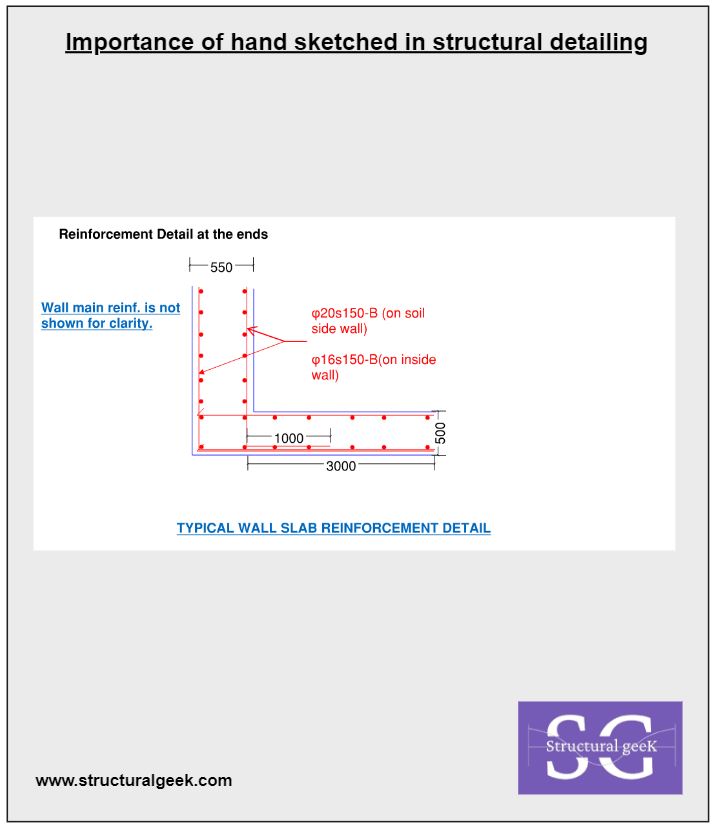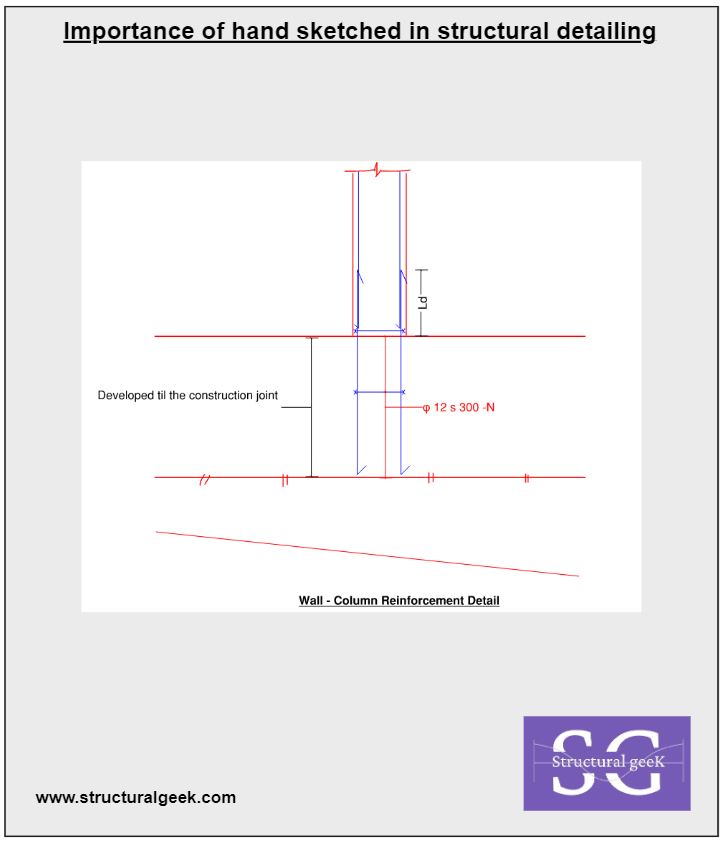As a structural engineer it is very crucial to draw hand sketches to communicate your design intent well.
Unfortunately the convention to draw structural sketches has been declining as engineers rely more on software output or snapshots to give input for structural modelling.
💡 The reinforced concrete joint should be detailed as per conditions taken in the analytical model. (fixed, pinned, shear transfer)
💡 Further a good hand sketch provides clarity to the structural engineer for the load path across a complex concrete joint and reduces the chances of missing on critical rebar.
💡 While detailing a reinforced concrete joint it is essential to keep in mind the minute details around construction joints, pour phases, water proofing & insulation materials at relevant locations.
The snaps below showcase structural details from some old projects.
Please share your similar experiences from the concrete projects and what tools do you use to produce the hand sketches. Any suggestions or comments are welcomed.


Comments are closed