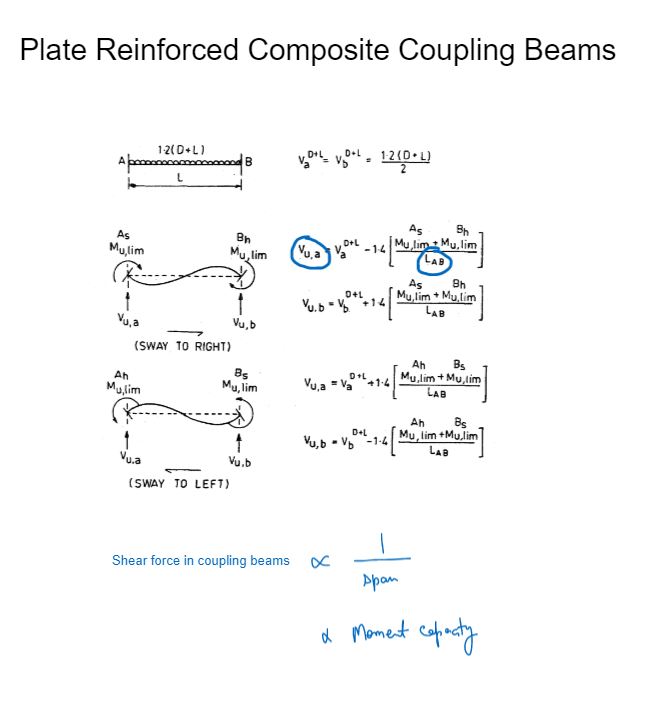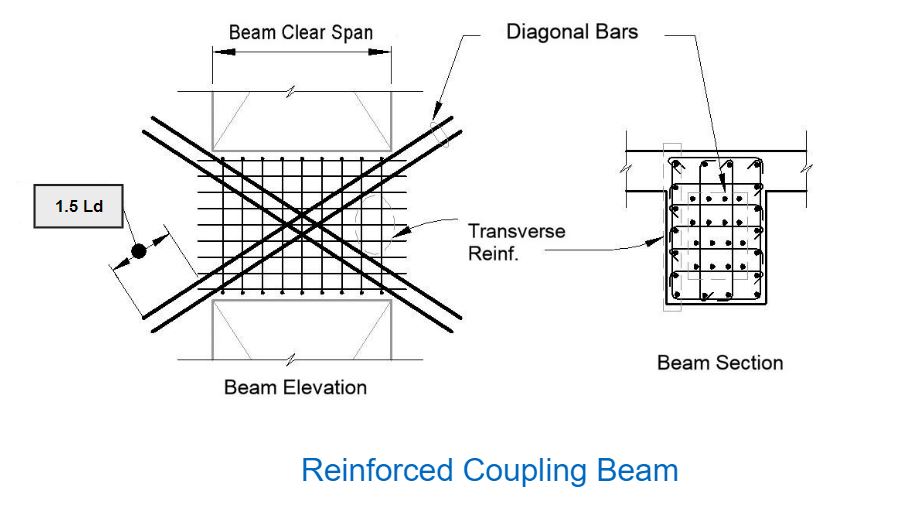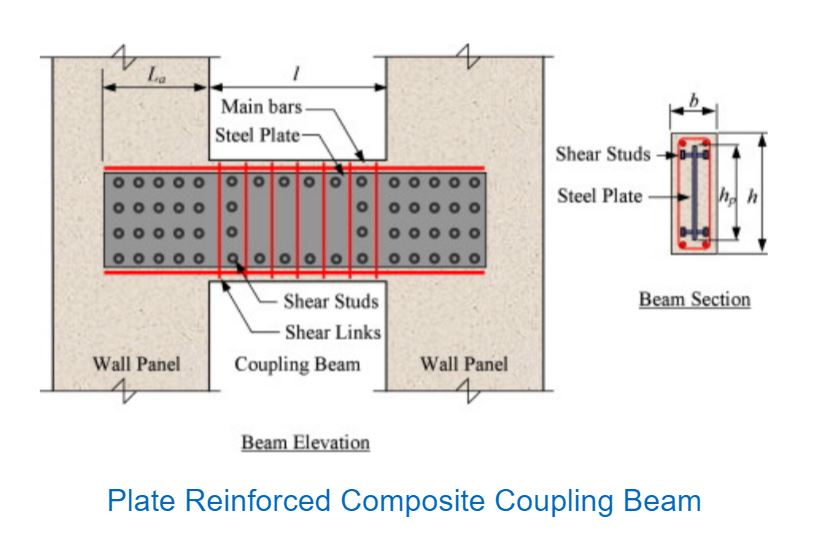Shear walls are main component for lateral load resisting system in high rise buildings. Walls surrounding the elevator and staircase generally form the stabilizing core of the structure.
[1] Shear walls which are less in length are coupled with other similar size shear wall to work as one stabilizing unit.
The two walls in this case are termed as coupled shear walls and the beam connecting those is called a coupling beam.
[2] This system of coupled shear walls & coupling beam works essentially like a portal frame made up of beams & column.
[3] Coupling beams have very high shear requirement as to sustain the shear force requirement for nonlinear hinge within beams.
The shear force demand is inversely proportional to span of the beam and is directly correlated to moment capacity of beam and shear wall at that joint. (Explained in the image below).
[4] The high shear demands in coupling beams needs extensive reinforcement detailing. Further the diagonal reinforcement needs to be provided. The detailing requirements of coupling beams are given clause 9.5 of IS 13920 (Ductile detailing for reinforced concrete structure)
[5] An alternate to these reinforced coupling beams is plate reinforced coupling beams where steel plates embedded in concrete with shear studs take the shear requirement & flexure is handled by rebars only.
[6] Vertical steel plate embedded increase the shear strength and thereby ductility & energy dissipation capacity of coupling beams.
This is a post plate reinforced composite (PRC) coupling beams, any comments or suggestions are welcomed.



Comments are closed