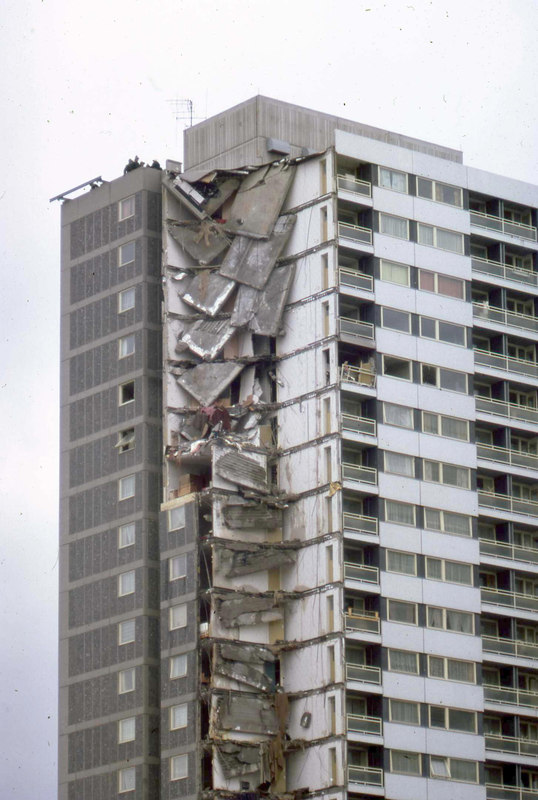Structures are designed to resist all loads possible to be acting during service and construction. Those loads comprise of dead, live, wind, snow, seismic, earth pressure, vehicular loads, etc.
But does that cover all possibilities of forces which can act on structures?
In 1968 Ronan Point a 22 story building in east London had a gas explosion, resulting local failure of load bearing walls and causing the collapse of one entire corner and many casualties. Could the engineers of that building have designed the walls for that explosion ?
I guess not that would lead to poor economical design, but they could have worked the strategy to limit the failure localized and letting it spread. That’s where the concept of progressive collapse or robustness comes into picture.
[1] Robustness involves working out a strategy to keep the failure localized in a structure.
[2] Structures with alternate load paths and more redundancy in the structural system are less prone to progressive collapse.
[3] Provision of ties (vertical & horizontal) and key element design are two major ways to handle robustness in a structure.
[4] Providing horizontal & vertical ties ensures alternate load path incase of failure of structural member.
[5] Designing structural members as key elements ensures certain resistance against unforeseeable loads.
[6] EN 1991-1-7 in European codes and IS 15916 in Indian codes cover the the strategy against progressive collapse.
This is brief post on progressive collapse, any comments & suggestions are welcomed.
Please follow for similar content.

Comments are closed