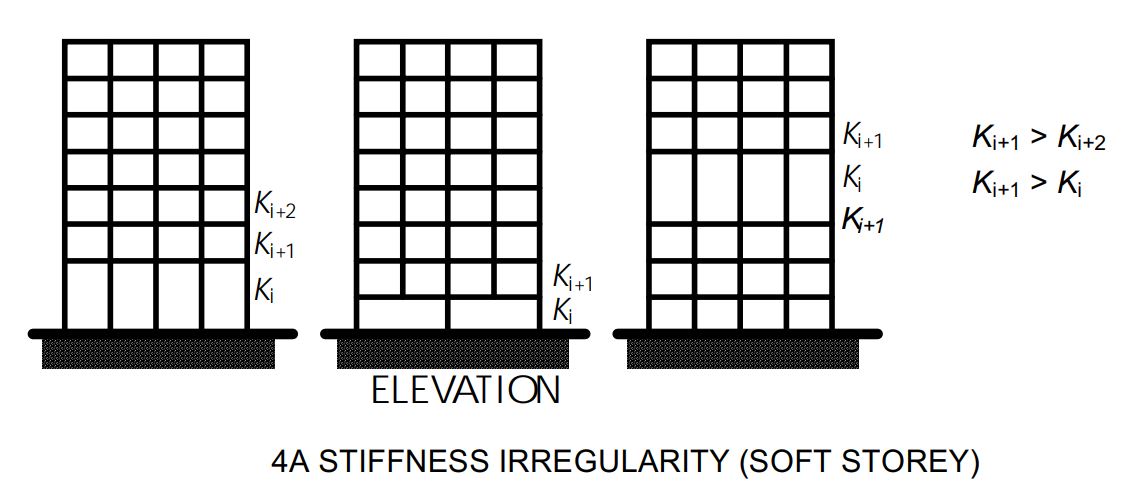A particular level in a building is called soft storey if it has less lateral stiffness as compared to the stories above or below it.
[1] Soft storey is a stiffness irregularity as per seismic criteria of the building and should be designed carefully.
[2] Lateral stiffness of a storey is considered by factoring in stiffness of all lateral load resisting elements and even the (nonstructural)infill walls which provide lateral stiffness.
[3] Generally the analytical model has only structural member in it and masonry infill walls are not ignored.
[4] As per latest revision of 2016 in code IS 1893 (Criteria for earthquake resistant design of structure) the infill should be included in the analytical model if it structural plan density of the infill is more than 20%.
[5] Further the code states in table 6, that design of such RC frames should be done by considering maximum of
– bare frame (without infill walls)
– Frame with infill walls modeled
[6] Stilt parking floor, open area commercial spaces are some common instances of soft storey in building structure.
But then the point arises which case from above two is more critical? does it help to have infill walls in the structure & include these in analytical model?
(I will cover the annswer in the next post.)
This is a small post on soft storey in buildings. Any suggestions or comments are welcomed.
Read this article on LinkedIn.

Comments are closed